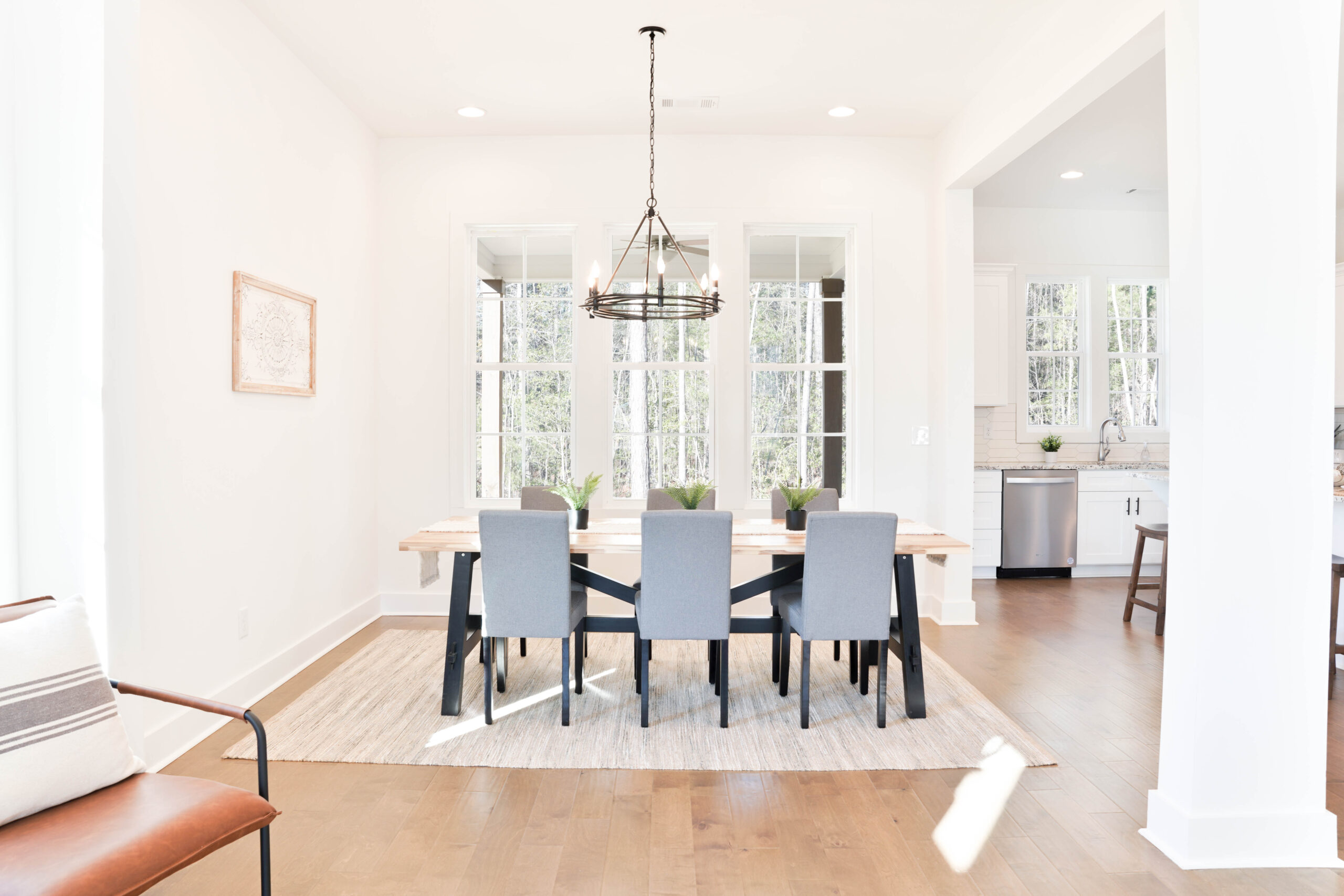When house shopping or designing, it is also fun to pick out the flooring style, bathroom tile, and paint colors. You may also have an idea of a certain number of bedrooms and bathrooms are necessary for your family or that you want the kitchen located near the living room. But the floor plan that you choose should do more than provide a room for every family member to sleep in.
Here at Holland Homes, we understand how important it is to feel comfortable in your home. A well-functioning environment for you and your family will not only make you feel at home but will also provide a space that is easy to live in. your home should be the ideal environment for your lifestyle and needs, and the floor plan you choose can greatly impact that. Here are a few things to consider when determining the best floor plan for your next home:
How many stories
Some home buyers know that they want a one-story home while others are passionate about separating their space with multiple levels.
If you are older or have restrictions that make stairs difficult to navigate, a single-level home may be a more practical option. Families with kids might prefer to have a separate level that can be used as a game room or hangout space away from the other living space.
If a two-story home is desired, it is important to consider the location of certain areas. If all of your bedrooms are on one floor it is convenient to place the laundry room on the same level. If you choose to only have a lounge area in your upstairs space, having at least a half bath easily accessible is also a good idea.
Consider your lifestyle
Do you work from home? Do you entertain friends and neighbors often? Do you tutor or give music lessons in your home? Your lifestyle can greatly impact the floor plan you choose for your home.
If you and/or your space need an at-home office area, have that area more secluded to avoid noise or interruptions is recommended. If entertaining groups is important to you, an open concept home may be the best fit. When the kitchen and living room area flows, guests are able to spread out more while also having access to conversations with those that may be cooking or lounging on the sofa.
Evaluating how you and your family will need to function in your new space is important to ensure that everyone has the privacy and space that is needed.
Special accommodations
If your family includes lots of children or pets running around, you may want to consider wide hallways. If your family is on the taller side, raised ceilings and taller countertops may be a need.
Every family or soon-to-be homeowner is unique. Considering the extra square footage that may be needed in certain areas or alterations that will need to happen should be a part of the overall home designing process. Wider halls will take up more square footage and taller entryways and ceilings could lead to additional costs that you should be aware of.
Look outside
The floor plan of your home does not only include indoor areas. If you enjoy spending time outside, enjoy entertaining, or anticipate lots of grilling and gatherings, ensuring that your indoor area smoothly flows to any outdoor spaces is important.
Deciding if you want a small porch area, a large outdoor kitchen deck, or a hot tub/pool area should all be determined with the overall house plan design. If you plan on cooking out you may want to consider placing your outdoor access stemming from the kitchen so that food does not have to be transferred far. If you opt for some sort of water feature you may want to place a bathroom area near the entrance to the inside so that wet clothes and towels do not travel through the entire house.
Designing the perfect floor plan can be difficult. Here at Holland Homes, our professionals are equipped with the skills to assist in the designing and decision-making process. We aim for our clients to find the dream house that they can call home. Contact us today to begin the house hunting or building process!





