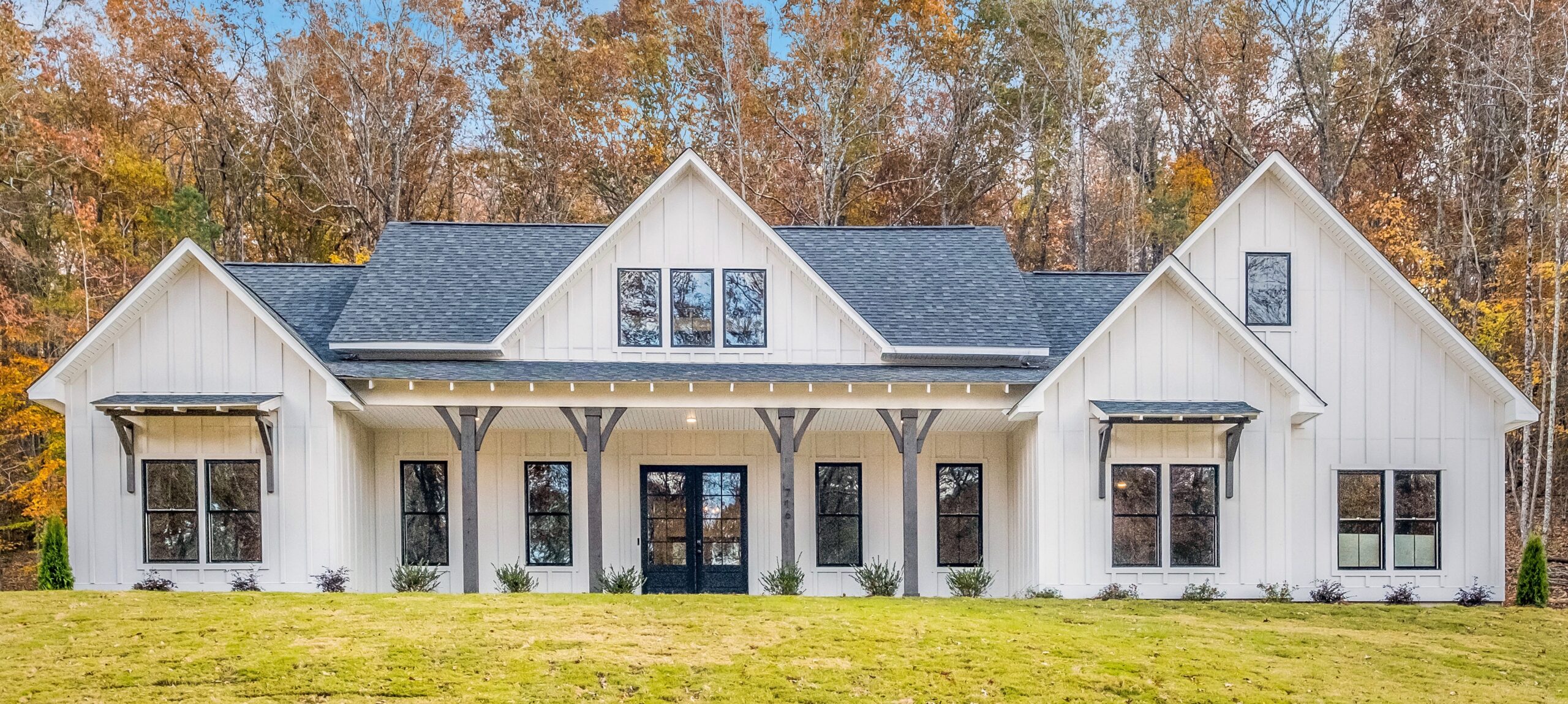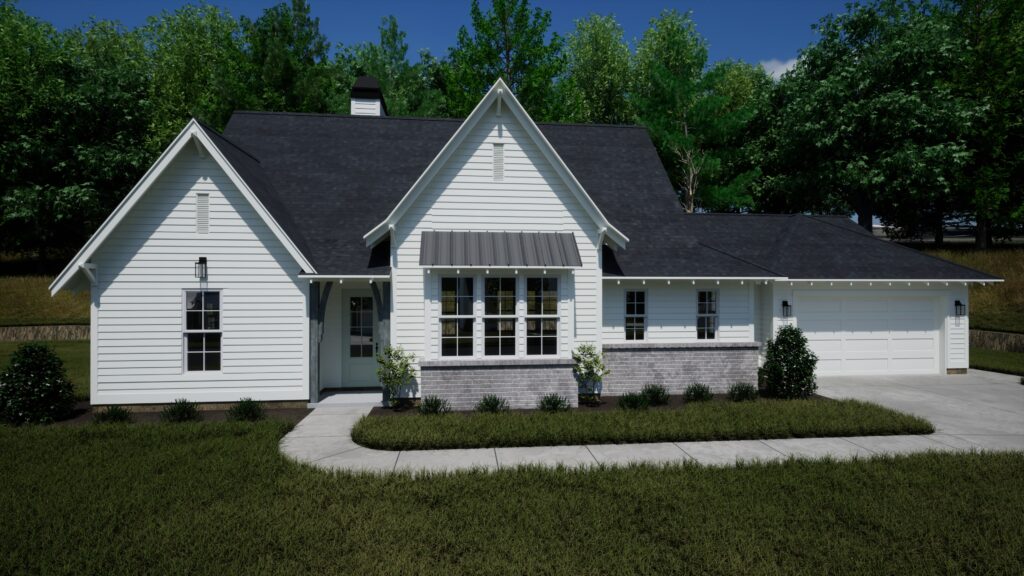Chelsea Ridge North is surrounded by farmland and provides a peaceful atmosphere without having to sacrifice community. Each floor plan was hand chosen for the Chelsea Ridge North community and showcase excellent architectural details blended with luxurious finishes.

Model Home Now Open!
4032 Chelsea Ridge Trail Chelsea, AL
New Homes Starting in the Upper $300,000s
Chelsea Ridge North
4032 Chelsea Ridge Trail Chelsea, Alabama

A Community to Discover
As an expansion to Chelsea Ridge Estates, this community offers fresh and charming floor plans that exemplify beautiful craftsmanship. Each floor plan was hand chosen for the Chelsea Ridge North community and showcases excellent architectural details blended with luxurious finishes.
- Fresh and Modern Floor Plans
- Conveniently Located Near the “Magic City” of Birmingham
- Moments Away From Highway 280 Access
- Customizable Luxury Finishes
- Local Shopping
- Local Eating
- Model Home Directions
HOA Information
Initiation Fee: $500
Annual Fee: $300
School Zones
Chelsea Park Elementary School – Grades: K-6th
Chelsea Middle School – Grades: 7th-8th
Chelsea High School – Grades: 9th-12th
Find Your Inspiration
Our design team has carefully curated through thousands of aesthetic options for a unique look for Chelsea Ridge North. See options for color palettes, finish choices, trims, and more in our custom design guide inspiration book.
Design Your Home
Using the custom Holland Homes virtual design center, select communities can see all of our plans, options, and upgrades on their device instantly! Simply select your desired community, and browse through all of our incredible design options for your new home.
Tour The Model Home!
The Community of Chelsea Ridge North is nestled into the foothills of Chelsea, Alabama. As an expansion to Chelsea Ridge Estates, this community offers fresh and charming floor plans that exemplify beautiful craftsmanship. Each homesite is surrounded by wooded landscaping, offering privacy and peacefulness without sacrificing community. Homeowners enjoy choosing from luxury finishes to design and personalize their customizable home. Within fifteen minutes from Highway 280, Chelsea Ridge North is conveniently located near Chelsea City Schools, as well as local shops and dining. Chelsea Ridge North was designed with every stage of life in mind and offers the opportunity to plant your roots deep and grow into the community of Chelsea.
Interested in Chelsea Ridge North?
Set up an appointment with our Sales Team, and we will give you a tour of the Chelsea Ridge North Community, as well as information on floor plans, pricing and available lots.
"*" indicates required fields















