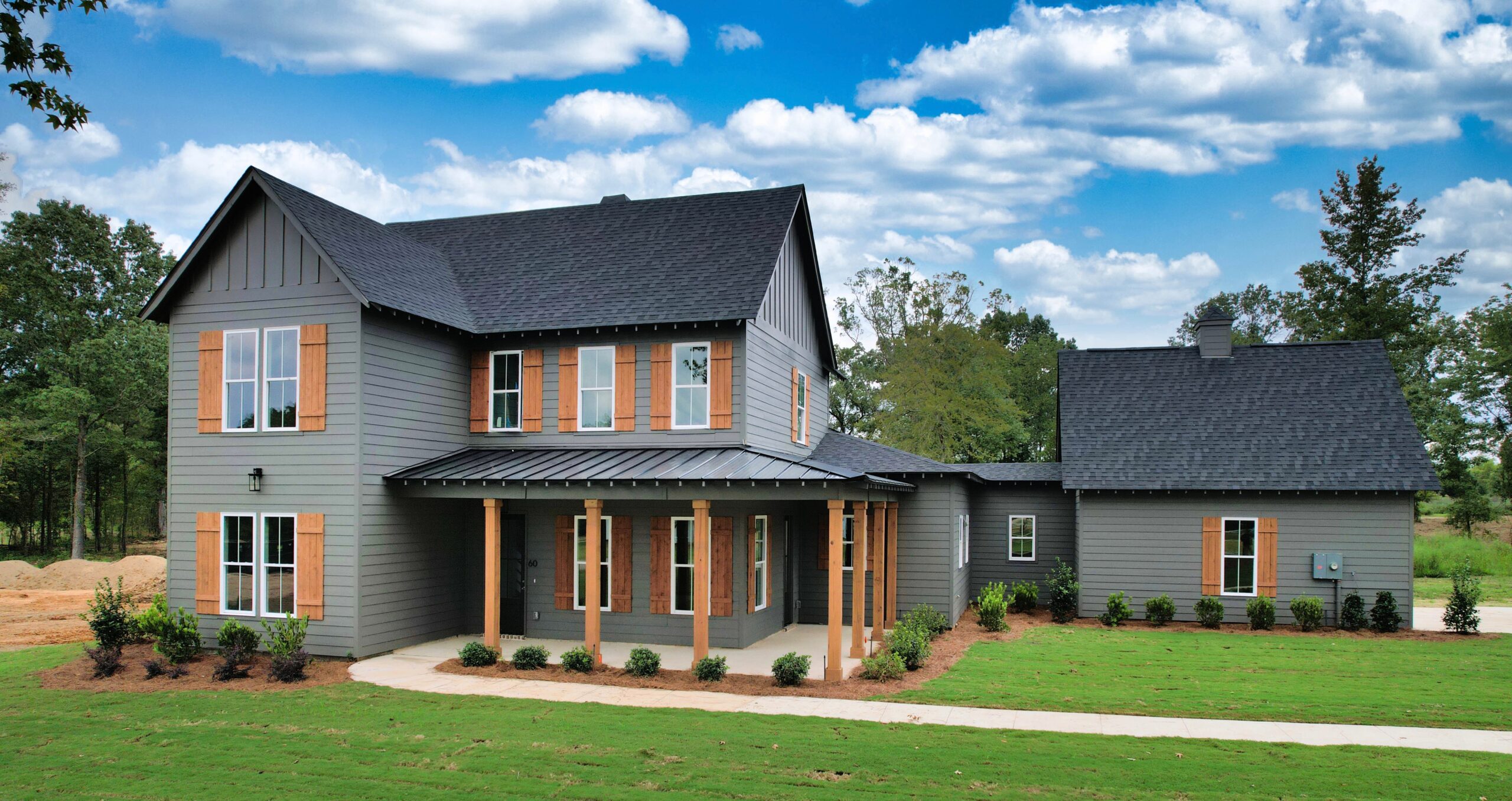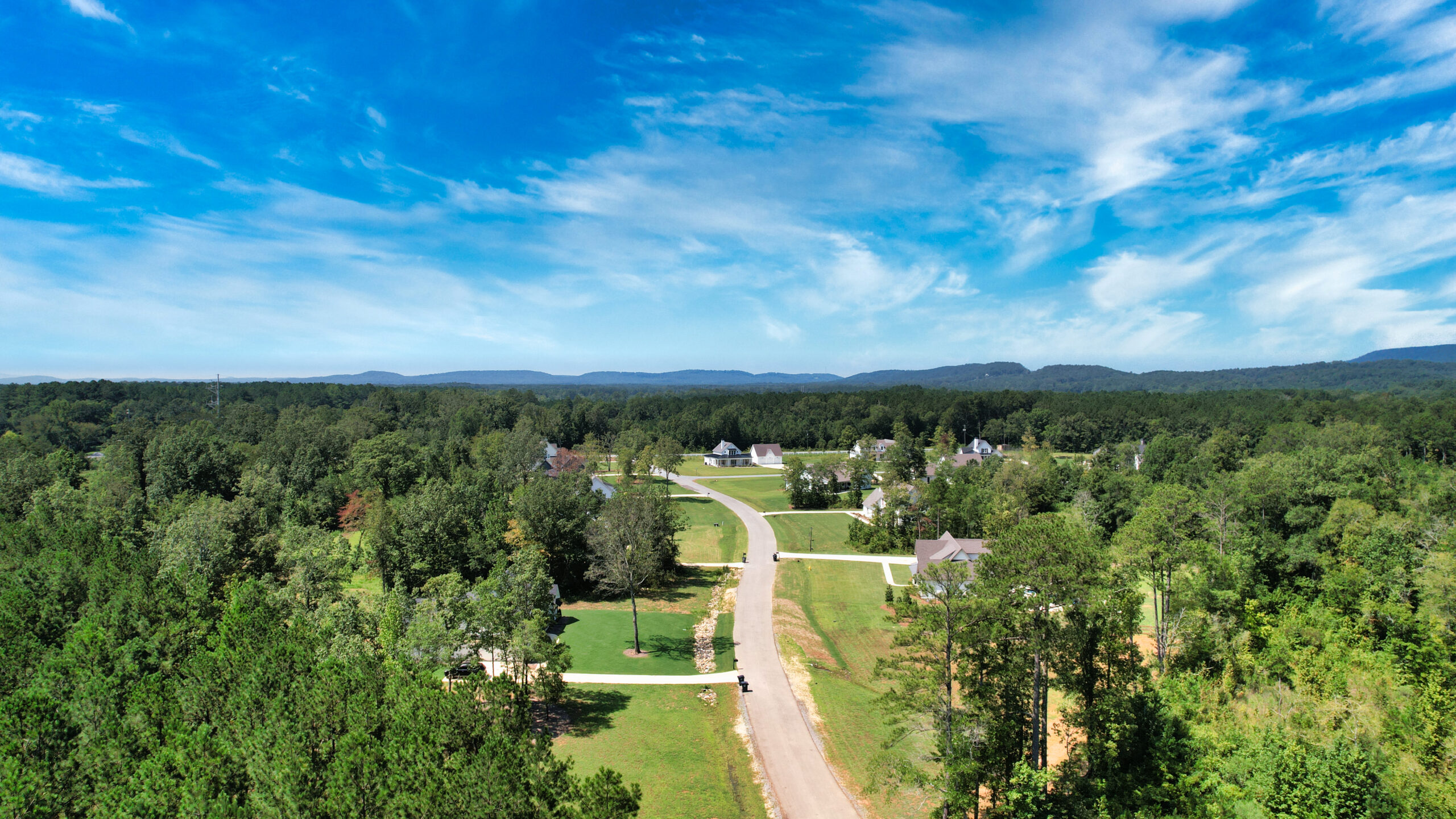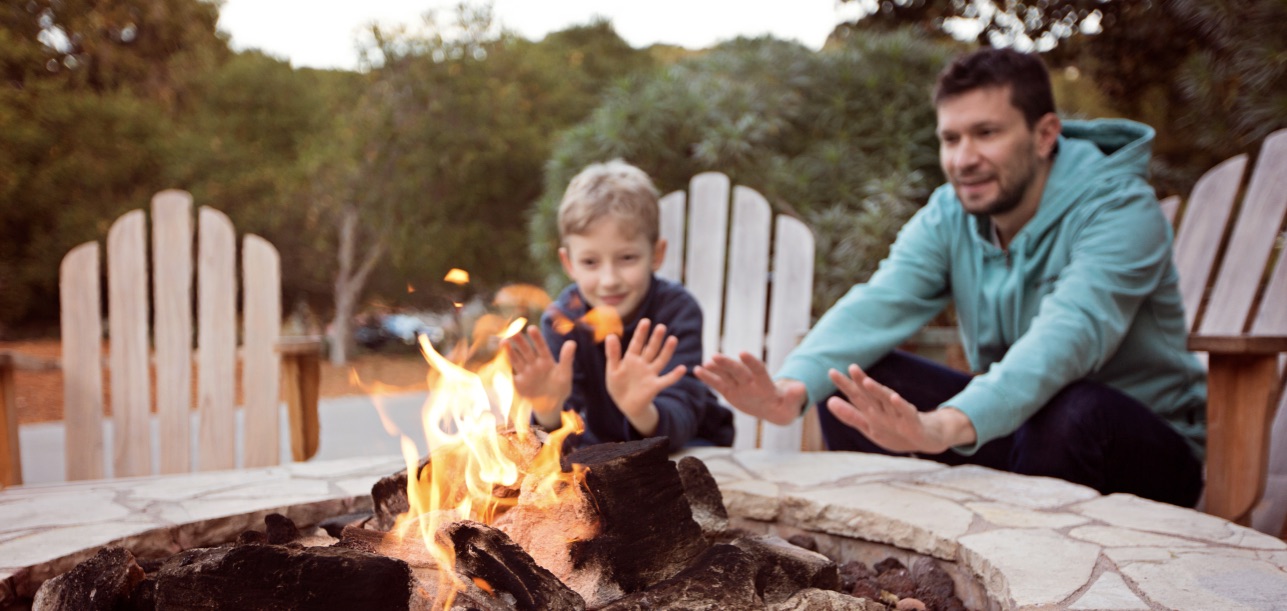At Stonewood Farms, a sense of community and privacy co-exist. If you are looking for space without seclusion, the large farm and estate lots, ranging from 1-4 acres, provide plenty of room to plant your roots.

Interest Rate as Low As 3.99% (7.176% APR)* for the first year!
The Chelsea A
The Chelsea A features three bedrooms, two bathrooms and spans across 1,579 square feet. This home features quartz countertops, gold upgraded plumbing and lighting fixtures throughout the home, and a walk-in tile shower in the primary bathroom. Don’t miss out on the last opportunity to own The Chelsea A plan!
$405,217
The River
The River features five bedrooms, three and a half bathroom, and spans across 2,814 square feet. This home is featured on a 2.01 acre lot and has a two car garage, covered front wrap around porch, and covered back porch. Don’t miss out on the last opportunity to own The River floor plan!
$649,000

A Spacious Community for Simple Living
- Timeless Farmhouse Floor Plans
- Move-In Ready and Pre-Sale Homesites Available
- Spacious 1-4+ Acre Lots
- Moments Away From Downtown Springville
- Local Shopping
- Local Eating
- Model Home Directions
HOA Information
Initiation Fee: $600
Yearly Fee: $500
School Zones
Springville Elementary School – Grades: K-6th
Springville Middle School – Grades: 7th-8th
Springville High School – Grades: 9th-12th
Interested in Stonewood Farms?
Set up an appointment with our Sales Team, and we will give you a tour of the Stonewood Farms Community, as well as information on floor plans, pricing and available lots.
"*" indicates required fields







