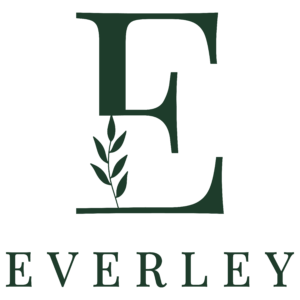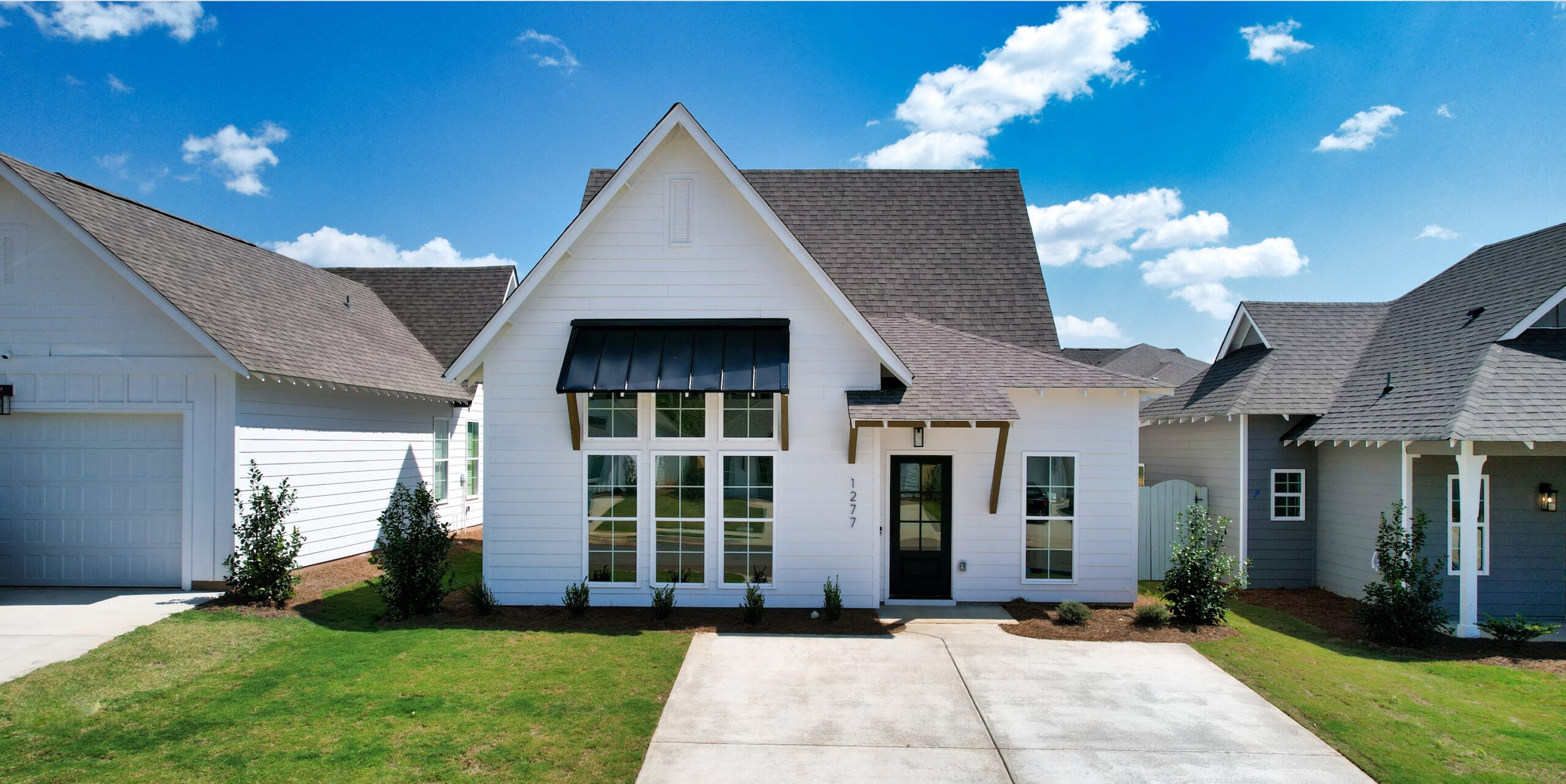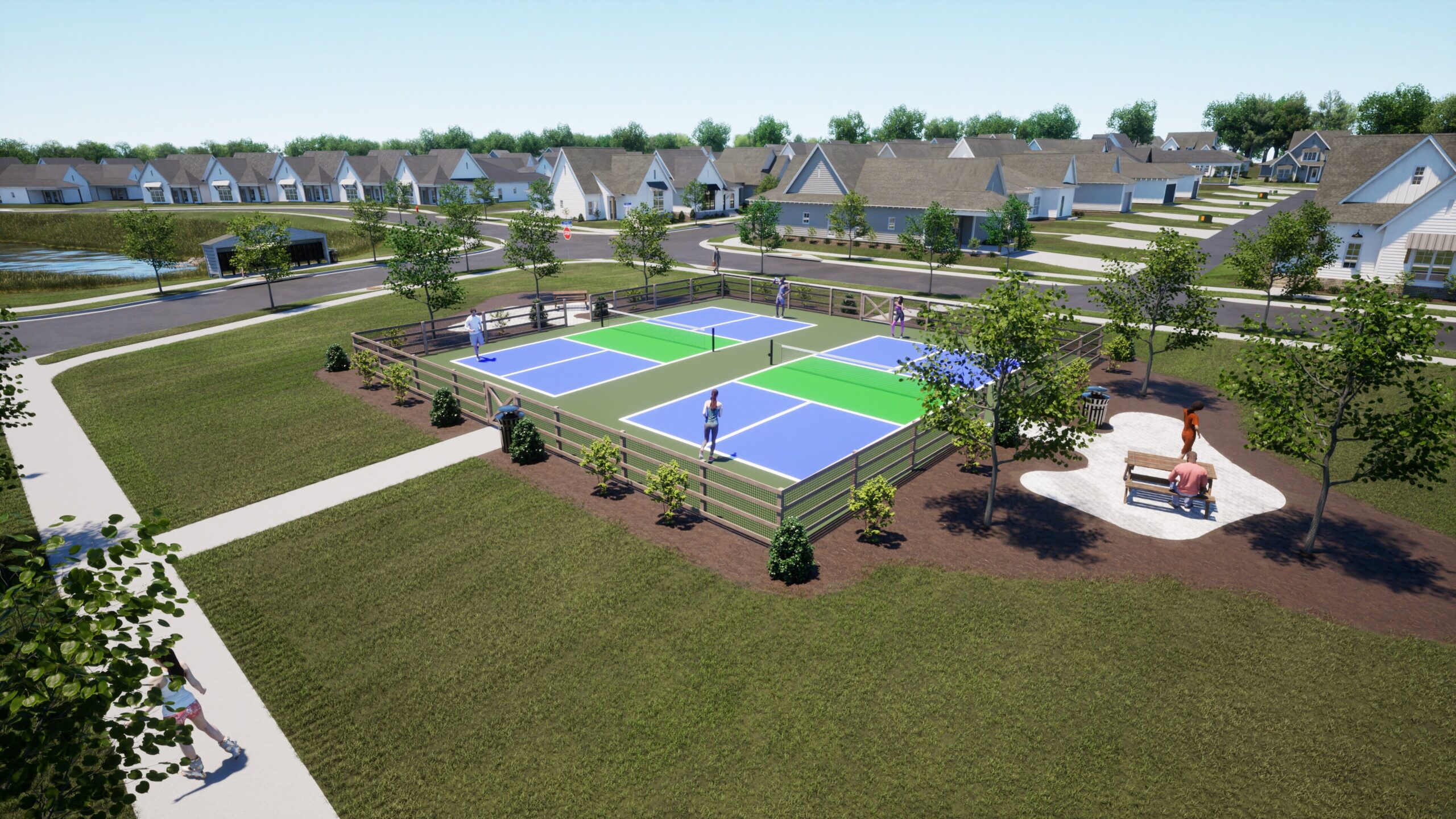The cottage-style floor plans are hand chosen for the community of Everley and exhibit excellent craftsmanship with upscale, luxurious finishes. Holland Homes invites you to experience Everley.

LOCK LOWER!
Lock a Lower Interest Rate When You Purchase a Pre-Sale or Designer Home!

Experience More. Experience Everley.
The community of Everley is nested into the growing city of Pike Road, Alabama. With an easy commute to the cities of Montgomery and Auburn, this scenic community is surrounded by serenity and is a short walk from top-ranked Pike Road Elementary School.
- Resort Style Pool and Pavilion
- Pickle Ball Courts and Disc Golf Green Space
- Sidewalks Connecting to the Marler Road Nature Trail
- Customizable Luxurious Finishes
- Local Shopping
- Local Eating
- Model Home Directions
HOA Information
Initiation Fee: $500
Annual Fee: $550
School Zones
Pike Road Elementary School – Grades: K-3rd
Pike Road Intermediate School – Grades: 4th-6th
Pike Road Junior High School – Grades: 7th-8th
Pike Road High School – Grades: 9th-12th
Find Your Inspiration
Our design team has carefully curated through thousands of aesthetic options for a unique look for the community of Everley. See options for color palettes, finish choices, trims, and more in our custom design guide inspiration book.
Design Your Home
Using the custom Holland Homes virtual design center, select communities can see all of the buildable floor plans, design selections, and upgrades on their device instantly! Simply select your desired community and browse through all of the incredible design options for your new home.
Tour The Model Home!
Everley is designed with community at its core. Enjoy getting to know your neighbors at pool days, game nights, dinner dates, and morning walks. Homeowners are treated to modern amenities including outdoor activities such as a pool and pavilion, pickleball courts, an abundance of nature trails, and lush green spaces. Enjoy an afternoon swim at the resort-style pool or take a morning jog on the 2.7 miles of sidewalks that connect to the Marler Road nature trails.
Interested in Everley?
Set up an appointment with our Sales Team, and we will give you a tour of the Everley Community, as well as information on floor plans, pricing, and available lots.
"*" indicates required fields















