Connect with us on social media to stay up to date on home building processes, homeowner tips, and upcoming communities.
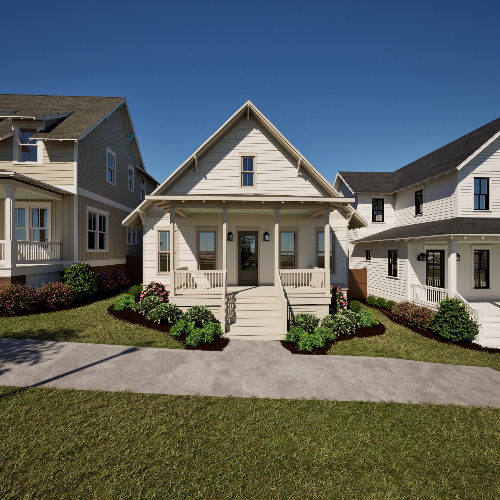

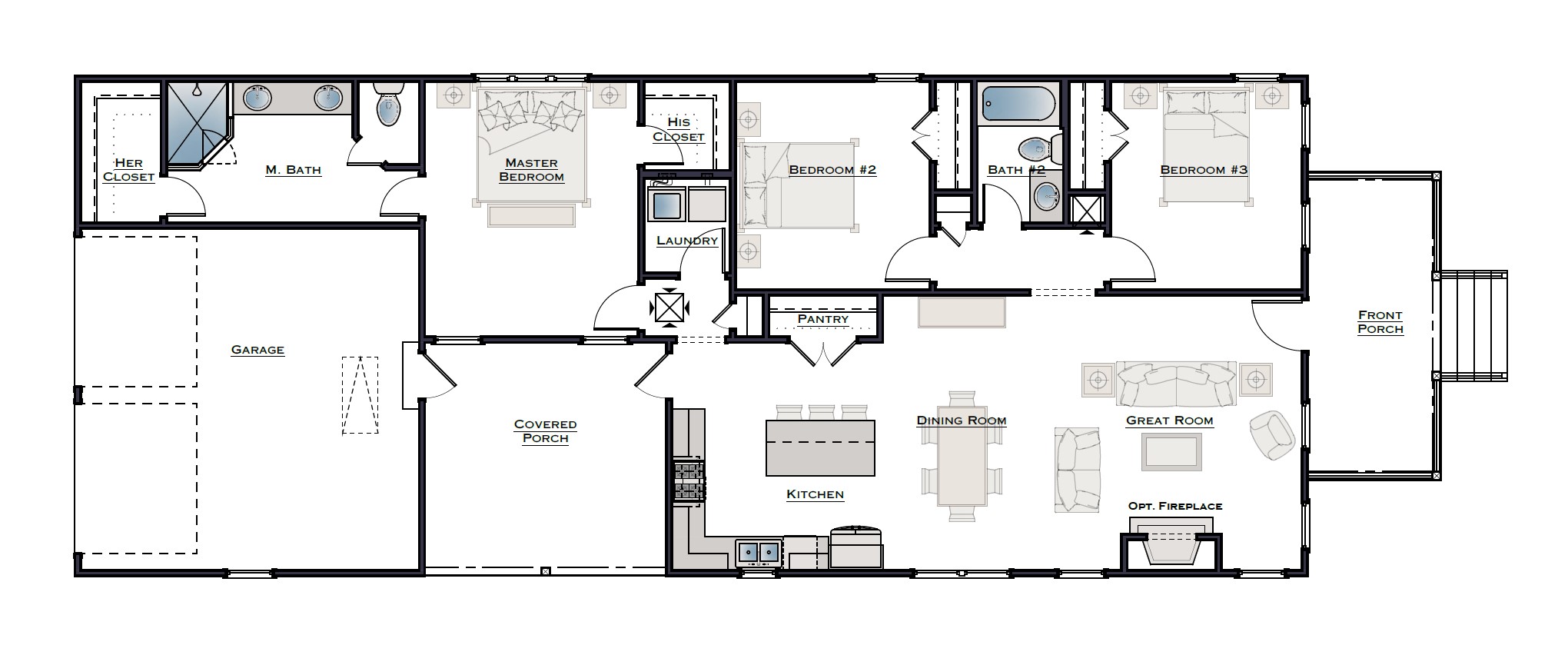
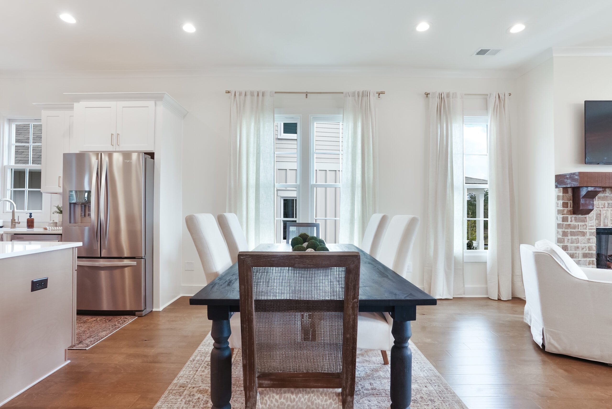
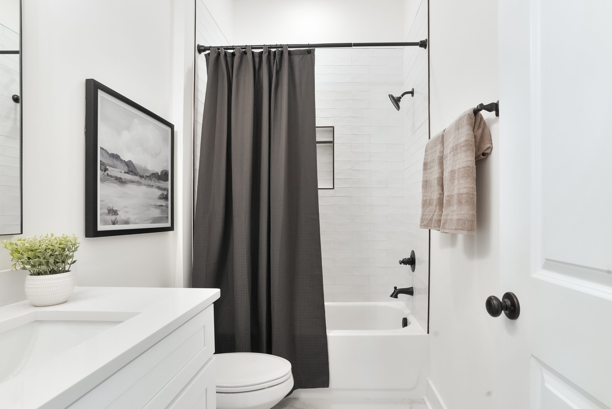
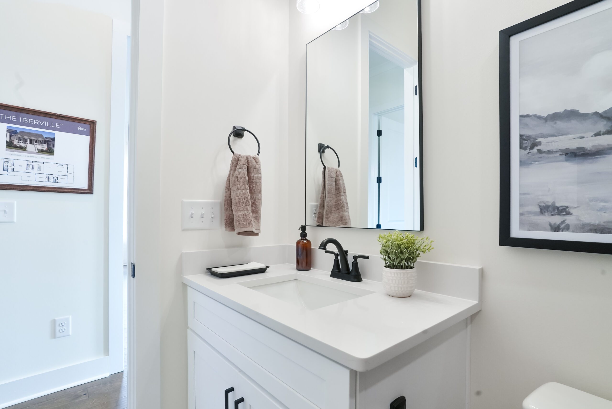
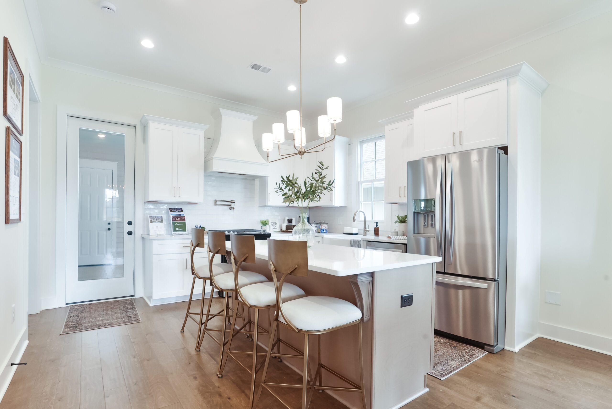
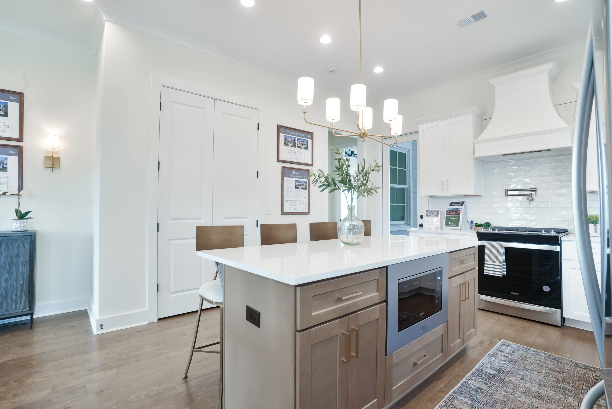
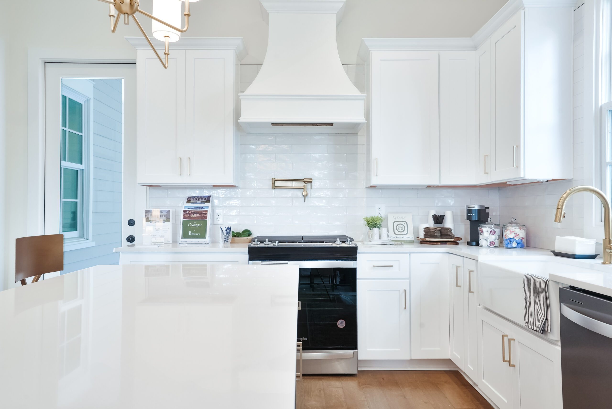
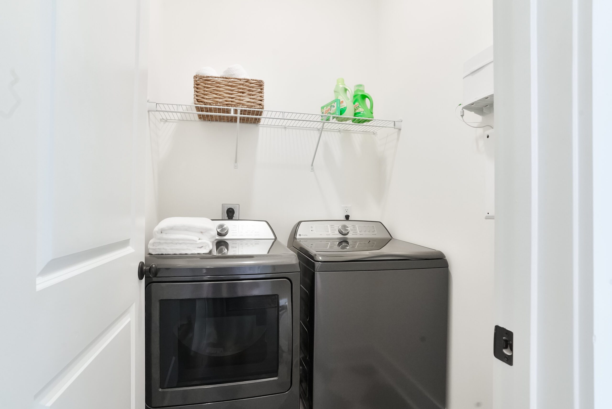
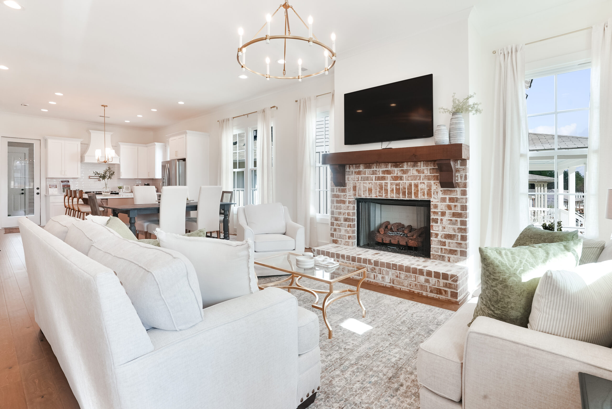
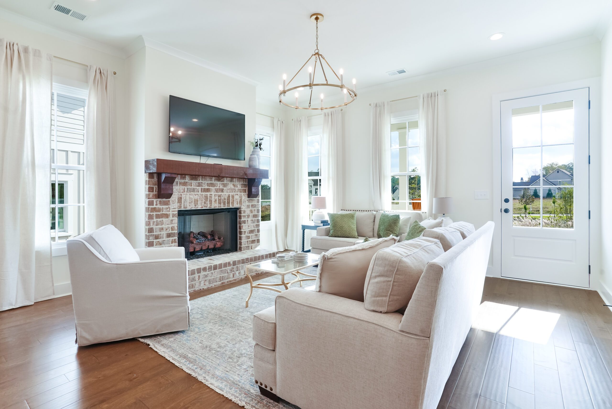
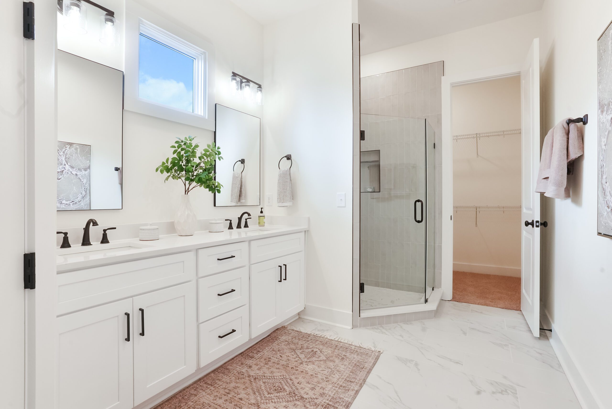
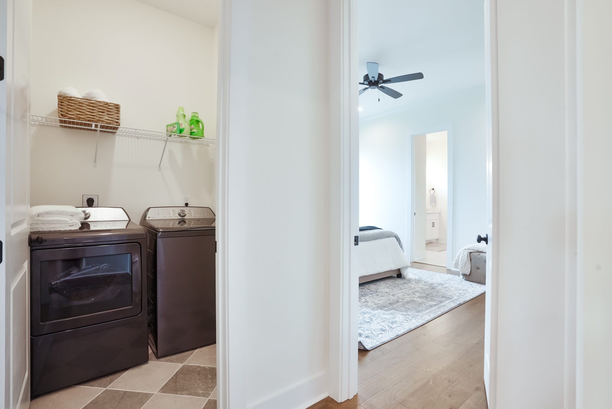
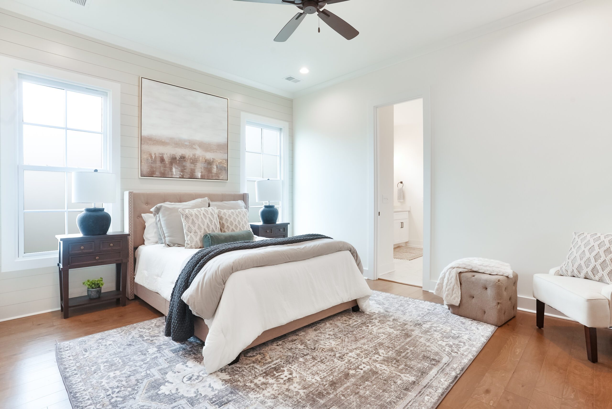
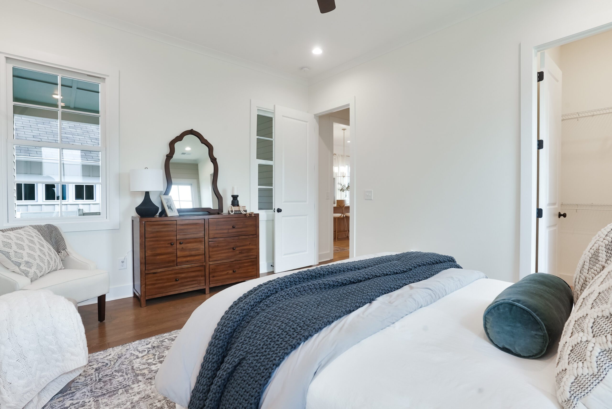
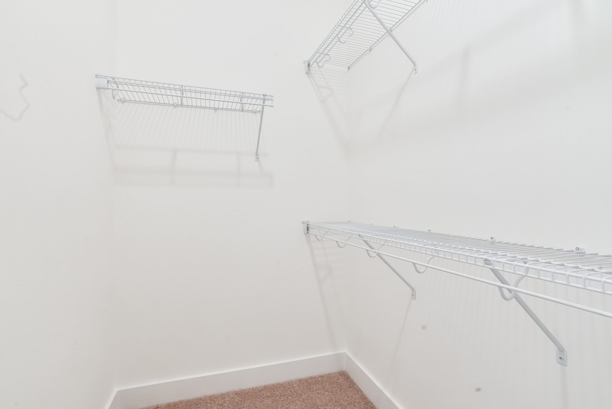
The Burgundy A
Welcome Home
Envisioning what your future home will look like should be simple! This video showcases a Holland Homes floor plan that is available to be built. Through the use of video and virtual models, we provide the resources to not just dream of your next home, but make your dreams a reality.Virtual Tour
This interactive tour allows you to walk through each Holland Homes floor plan without having to leave the comfort of your own home! Simply click on the arrow that leads to the room you would like to view. You can also visit different areas of the home by selecting a desired location on the floor plan.- Use the arrows to move from room to room.
- Use the cursor to look around the room.
- Use the thumbnails to view different areas of the house.
Let's Be Social
“They did a wonderful job with our new home. Very pleased with the results. They take pride in their work and make sure you understand every part of the process. We love our new home and look forward to making many new memories here.”
Treca A
“Very professional, understanding, listened to our ideas and always prompt in response time! The building process can be very stressful, but the Holland Homes team made our experience very enjoyable! We love our home! Thank You!”
Becky Loveless
“Excellent work, very professional, completed work in time with what they projected - we highly recommend Holland Homes!”
Tabitha Geiger
Subscribe
Subscribe to our monthly Holland Homes newsletter to stay up to date about new developments, additional options & upgrades, and be the first to access information about new incentives and purchasing deals.
phone 334-332-7157
email info@hollandhomesllc.com
Locations




