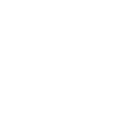Connect with us on social media to stay up to date on home building processes, homeowner tips, and upcoming communities.

























Connect with us on social media to stay up to date on home building processes, homeowner tips, and upcoming communities.
“They did a wonderful job with our new home. Very pleased with the results. They take pride in their work and make sure you understand every part of the process. We love our new home and look forward to making many new memories here.”
Treca A
“Very professional, understanding, listened to our ideas and always prompt in response time! The building process can be very stressful, but the Holland Homes team made our experience very enjoyable! We love our home! Thank You!”
Becky L.
“Excellent work, very professional, completed work in time with what they projected - we highly recommend Holland Homes!”
Tabitha G.
At Holland Homes, our customers’ satisfaction is one intricate part of the overall core of why we do what we do. We believe in developing a quality product that also functions as a personalized home for you and your family. To learn more, check out what our customers have to say.



AL HBLB #23171
