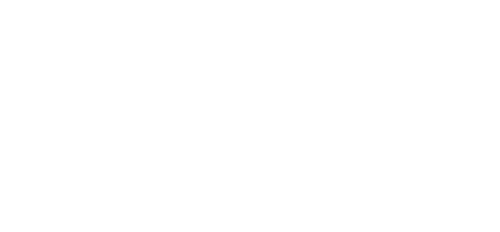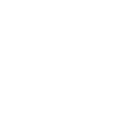Connect with us on social media to stay up to date on home building processes, homeowner tips, and upcoming communities.

























Farmville Cottage – 3 Car
*Elevations may vary per the community architectural plans. Options, room sizes, and porch configurations may vary per plan and/or community and are subject to change. Please contact our Sales Team for more details.
Floor Plans


×
![Floor Plan Fullscreen]()





