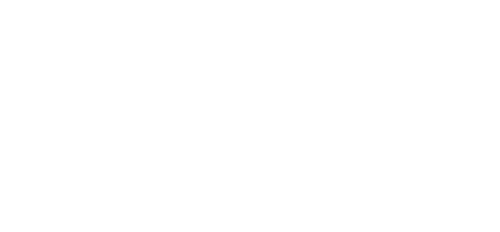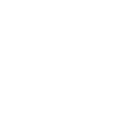Connect with us on social media to stay up to date on home building processes, homeowner tips, and upcoming communities.






Easton
*Elevations may vary per the community architectural plans. Options, room sizes, and porch configurations may vary per plan and/or community and are subject to change. Please contact our Sales Team for more details.
Floor Plans



×
![Floor Plan Fullscreen]()





