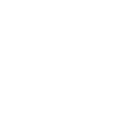Connect with us on social media to stay up to date on home building processes, homeowner tips, and upcoming communities.


Club Ridge at Liberty Park Lot 1140 — Kayden
Floor Plans

*All marketing materials including but not limited to individual lot renderings, community interactive maps, marketing floor plans and virtual tours are graphic illustrations for marketing and presentation purposes only. Actual floor plans, homesites, and materials may vary.
Let's Be Social
“They did a wonderful job with our new home. Very pleased with the results. They take pride in their work and make sure you understand every part of the process. We love our new home and look forward to making many new memories here.”
Treca A
“Very professional, understanding, listened to our ideas and always prompt in response time! The building process can be very stressful, but the Holland Homes team made our experience very enjoyable! We love our home! Thank You!”
Becky Loveless
“Excellent work, very professional, completed work in time with what they projected - we highly recommend Holland Homes!”
Tabitha Geiger



AL HBLB #23171


